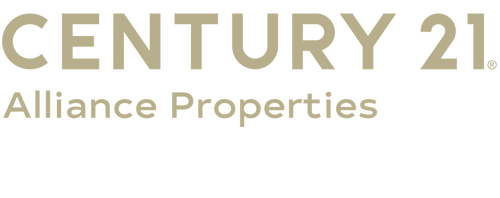


Listing Courtesy of: NTREIS / 6th Ave Homes - Contact: 817-631-9803
405 Timber Fall Court Fort Worth, TX 76131
Active (7 Days)
$539,900
Description
MLS #:
20777846
20777846
Lot Size
0.37 acres
0.37 acres
Type
Single-Family Home
Single-Family Home
Year Built
2009
2009
Style
Traditional
Traditional
School District
Eagle Mt-Saginaw Isd
Eagle Mt-Saginaw Isd
County
Tarrant County
Tarrant County
Listed By
Elizabeth Olivas, 6th Ave Homes, Contact: 817-631-9803
Source
NTREIS
Last checked Nov 21 2024 at 7:49 AM GMT+0000
NTREIS
Last checked Nov 21 2024 at 7:49 AM GMT+0000
Bathroom Details
- Full Bathrooms: 3
Interior Features
- Microwave
- Gas Cooktop
- Disposal
- Dishwasher
- Laundry: Full Size W/D Area
- Laundry: Utility Room
- Laundry: Electric Dryer Hookup
- Walk-In Closet(s)
- Pantry
- Kitchen Island
- High Speed Internet Available
- Granite Counters
- Decorative Lighting
Subdivision
- Creekwood Add
Lot Information
- Interior Lot
- Few Trees
Property Features
- Fireplace: Living Room
- Fireplace: Gas
- Fireplace: 1
- Foundation: Slab
Heating and Cooling
- Natural Gas
- Central
- Central Air
Homeowners Association Information
- Dues: $400
Flooring
- Laminate
- Ceramic Tile
- Carpet
Exterior Features
- Roof: Shingle
- Roof: Composition
Utility Information
- Utilities: City Water, Cable Available
School Information
- Elementary School: Comanche Springs
Garage
- Garage
Parking
- Garage Faces Front
- Garage Door Opener
- Garage
- Driveway
Living Area
- 3,194 sqft
Additional Information: 6th Ave Homes | 817-631-9803
Location
Estimated Monthly Mortgage Payment
*Based on Fixed Interest Rate withe a 30 year term, principal and interest only
Listing price
Down payment
%
Interest rate
%Mortgage calculator estimates are provided by C21 Alliance Properties and are intended for information use only. Your payments may be higher or lower and all loans are subject to credit approval.
Disclaimer: Copyright 2024 North Texas Real Estate Information System (NTREIS). All rights reserved. This information is deemed reliable, but not guaranteed. The information being provided is for consumers’ personal, non-commercial use and may not be used for any purpose other than to identify prospective properties consumers may be interested in purchasing. Data last updated 11/20/24 23:49




One of the standout features of the home is its expansive backyard. It’s perfect for outdoor activities, gardening, or simply relaxing. The backyard includes a patio area, ideal for dining or entertaining guests. Whether you're hosting a barbecue or enjoying quiet evenings, this backyard offers plenty of room for both.
Inside, the home has an open-concept layout with a bright and airy living room that benefits from plenty of natural light. The modern kitchen features ample counter space, and likely an island for extra prep space. The kitchen flows into a dining area or breakfast nook, creating a functional space for family meals.
The master suite is generously sized, offering a walk-in closet and an en-suite bathroom with updated features such as dual vanities, a soaking tub, and a separate shower. The other four bedrooms are also spacious, and the three bathrooms throughout the home provide plenty of convenience and privacy for family members and guests.
The home includes high-quality finishes, laminate and tile flooring in common areas and modern fixtures throughout. A dedicated laundry room adds to the home's practicality, while the three-car garage provides ample storage space for vehicles, tools, or recreational equipment.
Located in a peaceful neighborhood, 405 Timber Fall Ct offers both privacy and convenience, with easy access to schools, parks, shopping, and other local amenities. It’s a great home for those seeking a combination of indoor and outdoor space, with plenty of room for family living, entertaining, and enjoying the outdoors.