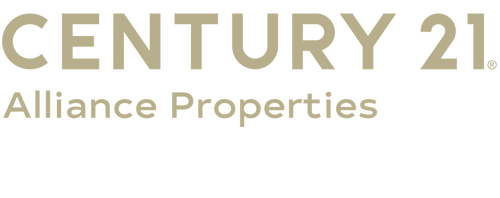


Listing Courtesy of: NTREIS / Century 21 Alliance Properties / Starlyn Smith / CENTURY 21 Alliance Properties / Sarena Smith - Contact: 817-232-9550
637 Stirrup Bar Drive Fort Worth, TX 76179
Active (24 Days)
$298,900
MLS #:
20941062
20941062
Lot Size
6,098 SQFT
6,098 SQFT
Type
Single-Family Home
Single-Family Home
Year Built
2006
2006
Style
Traditional
Traditional
School District
Eagle Mt-Saginaw Isd
Eagle Mt-Saginaw Isd
County
Tarrant County
Tarrant County
Listed By
Starlyn Smith, Century 21 Alliance Properties, Contact: 817-232-9550
Sarena Smith, CENTURY 21 Alliance Properties
Sarena Smith, CENTURY 21 Alliance Properties
Source
NTREIS
Last checked Jun 14 2025 at 8:13 PM GMT+0000
NTREIS
Last checked Jun 14 2025 at 8:13 PM GMT+0000
Bathroom Details
- Full Bathrooms: 2
Interior Features
- Built-In Features
- Cable Tv Available
- Chandelier
- Decorative Lighting
- High Speed Internet Available
- Open Floorplan
- Pantry
- Walk-In Closet(s)
- Laundry: Electric Dryer Hookup
- Laundry: Gas Dryer Hookup
- Laundry: Utility Room
- Laundry: Full Size W/D Area
- Laundry: Washer Hookup
- Dishwasher
- Disposal
- Electric Range
- Gas Water Heater
- Microwave
- Plumbed for Gas In Kitchen
- Windows: Window Coverings
Subdivision
- Remington Point Add
Lot Information
- Few Trees
- Interior Lot
- Landscaped
- Lrg. Backyard Grass
- Sprinkler System
- Subdivision
Property Features
- Fireplace: 1
- Fireplace: Gas Logs
- Foundation: Slab
Heating and Cooling
- Central
- Fireplace(s)
- Natural Gas
- Ceiling Fan(s)
- Central Air
- Electric
Homeowners Association Information
- Dues: $181
Flooring
- Ceramic Tile
- Luxury Vinyl Plank
Exterior Features
- Roof: Composition
- Roof: Shingle
Utility Information
- Utilities: All Weather Road, Cable Available, City Sewer, City Water, Curbs, Electricity Connected, Individual Gas Meter, Individual Water Meter, Phone Available, Sidewalk, Underground Utilities
- Energy: Thermostat
School Information
- Elementary School: Remingtnpt
Garage
- Garage
Parking
- Concrete
- Driveway
- Garage
- Garage Door Opener
- Garage Faces Front
- Garage Single Door
- Inside Entrance
- Kitchen Level
- Lighted
- Side by Side
Living Area
- 2,015 sqft
Additional Information: Alliance Properties | 817-232-9550
Location
Estimated Monthly Mortgage Payment
*Based on Fixed Interest Rate withe a 30 year term, principal and interest only
Listing price
Down payment
%
Interest rate
%Mortgage calculator estimates are provided by C21 Alliance Properties and are intended for information use only. Your payments may be higher or lower and all loans are subject to credit approval.
Disclaimer: Copyright 2025 North Texas Real Estate Information System (NTREIS). All rights reserved. This information is deemed reliable, but not guaranteed. The information being provided is for consumers’ personal, non-commercial use and may not be used for any purpose other than to identify prospective properties consumers may be interested in purchasing. Data last updated 6/14/25 13:13




Description